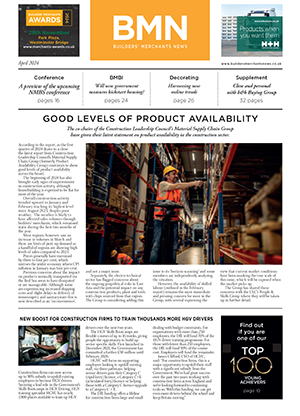Stricter energy targets are pushing air leakage down to ever-lower levels. Carrying out remediation work and retests when a building fails can be a serious problem, leading to delays to the project. BSRIA’s new guide provides architects, main contractors and subcontractors with an understanding of how to design and construct buildings in order to achieve air-tightness targets.
Aimed primarily at commercial buildings, it gives examples of good and bad practice gathered from BSRIA's 30 years of experience in air-tightness testing. The key principles of achieving air-tightness are having a simple strategy defined in the design stage, assigning an individual or team with overall responsibility, good communication of the importance of air-tightness, specifying components as airtight and ensuring a high build quality.
Common construction types for walls and roofs are covered in the guide, in addition to many of the materials used for penetrations through these elements. The publication also provides guidance on air-tightness testing methods, test standards, and the Building Regulations requirements and guidance for testing across the UK and Republic of Ireland.
Chapters cover:
- Specifying air-tightness
- Composite cladding panels
- Structural Insulated Panels (SIPs)
- Pipework penetrations
- Air-tightness testing
- The inspection approach
- Air-tightness diagnostics
- Regulatory requirements
- Test standards.
PDF and hard copies of the guide are now available for purchase to BSRIA members.






